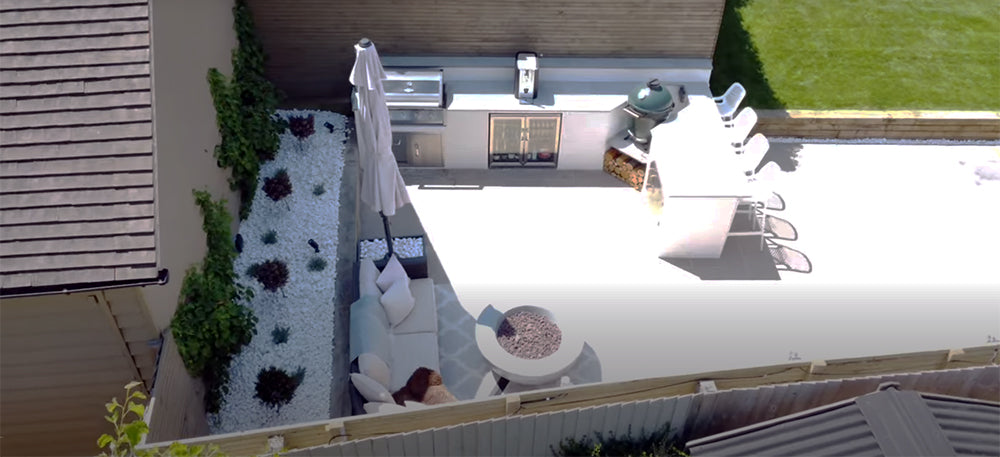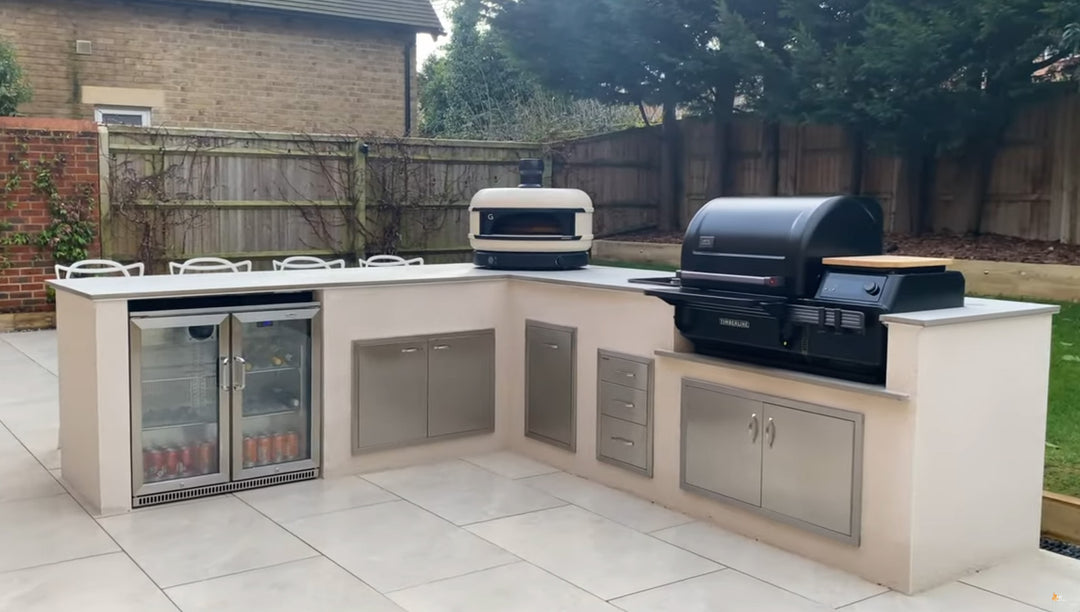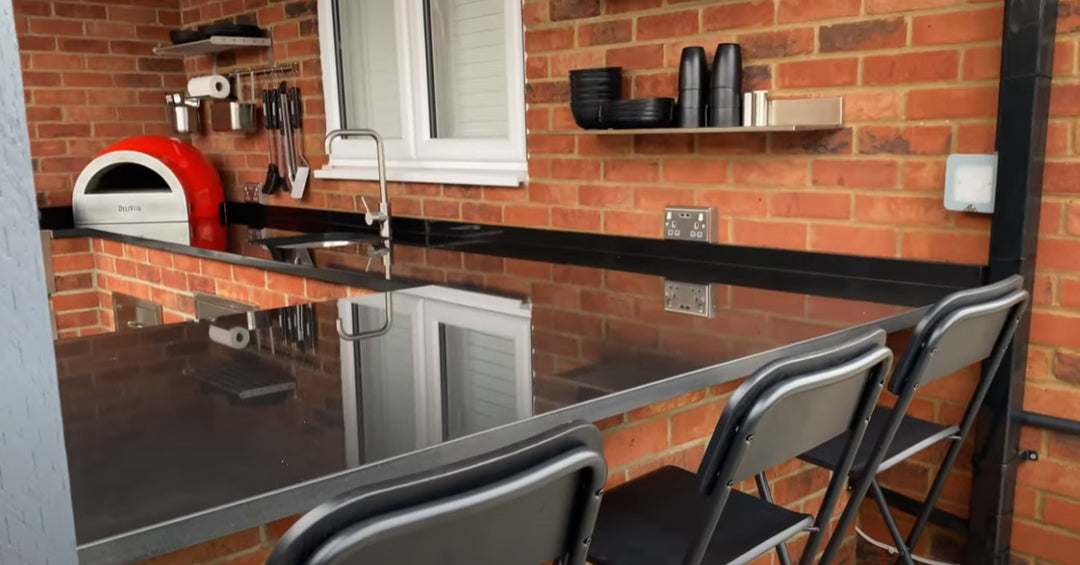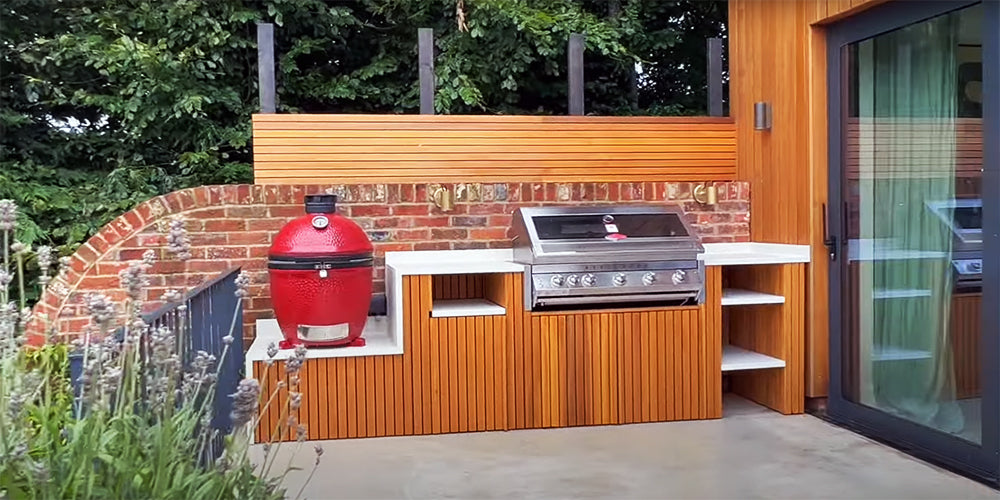Build The Ultimate Modern White Outdoor Kitchen

We want to inspire and allow people to have the confidence to design their own outdoor kitchen with the help of our very own outdoor kitchen designer, Jody, along with his talented and skilled team. Join us as we explore our latest white modern outdoor kitchen build in Oxford.
When visiting the customers house to see what we were working with, we discovered we were working with a blank canvas. It's crucial for an outdoor kitchen designer to see what space they're working with to give the customer what they want. The foundations to laying an outdoor kitchen are important and seeing what space we have to work with.
Whether it’s a large or small outdoor space, a good outdoor kitchen has to wear many hats. It’s got to be easy to cook and prepare at, have practical storage and not forgetting to mention the socialising and entertaining space.
Our client wanted an outdoor kitchen space to be within a specific area up to where a fence ended - easily done. To create an L-shaped construction, we used concrete blocks and finished with a Chalk (white) coloured silicone render.
Outdoor kitchen designer tip: A silicone render has the colour already in it, meaning you wouldn't need to paint it afterwards.

When you're designing and building an outdoor kitchen, one of the biggest costs of a kitchen are the worktops. Normally we would have granite and the price can be expensive so a really good alternative which will save you money is to use porcelain tiles. These are the sort of tiles that you would use on your patio floor but can easily be installed as worktops too. Great material to use if you're conscious of weathering or sun-bleaching.
When using patio slabs, be aware that there will be join between each slab. With this particular kitchen, we ensured to push each slab closely together to ensure minimal amount of gap between each slab. You'll have a hard-wearing surface to cook on and place hot trays, pans etc on without the worry of damaging the work surface.
It's worth noting that when planning an outdoor kitchen or getting an outdoor kitchen designer to draw up plans, to consider an overhang on a worktop to naturally create a bar area.

An outdoor kitchen space needs ample dry storage for gas bottles, wood, bbq covers and those all-important bbq utensils. This kitchen has two BeefEater stainless steel storage compartments, one for bbq essentials and the other for utensils. Moving around the outdoor kitchen, we installed the green Kamado oven, which the customer already had prior to this outside kitchen build. A fantastic piece of kit, it will slow cook, it will sear, you can cook pizzas on it, there are lots of different ways to cook on a Kamado oven.
A BeefEater double door fridge has been installed for ample food and drink storage. In this case, it's full of booze, but you can use them to store cold foods or marinated meats and vegetables. Above the fridge, the customer requested a barrel and beer stand that will pour the perfect pint every time.
A modern and sleek BeefEater 1600 S series BBQ has been installed to the far left, with four powerful burners, grill, a flat plate, vaporizers and a warming shelf. A BBQ that's easy going on the eye and a real centre piece to this kitchen.

Once we had completed the build, the customer made this their own, accessorising it with a fire pit, outdoor rug, outdoor sofas. Stunning LED lighting and spotlighting has been installed to compliment the whole kitchen once the sun has gone down, allowing them to entertain into the night. They've had sleepers built next to the kitchen area filled with white pebbles to match the kitchen, landscaping this area into a beautiful, social outdoor living space.






Leave a comment